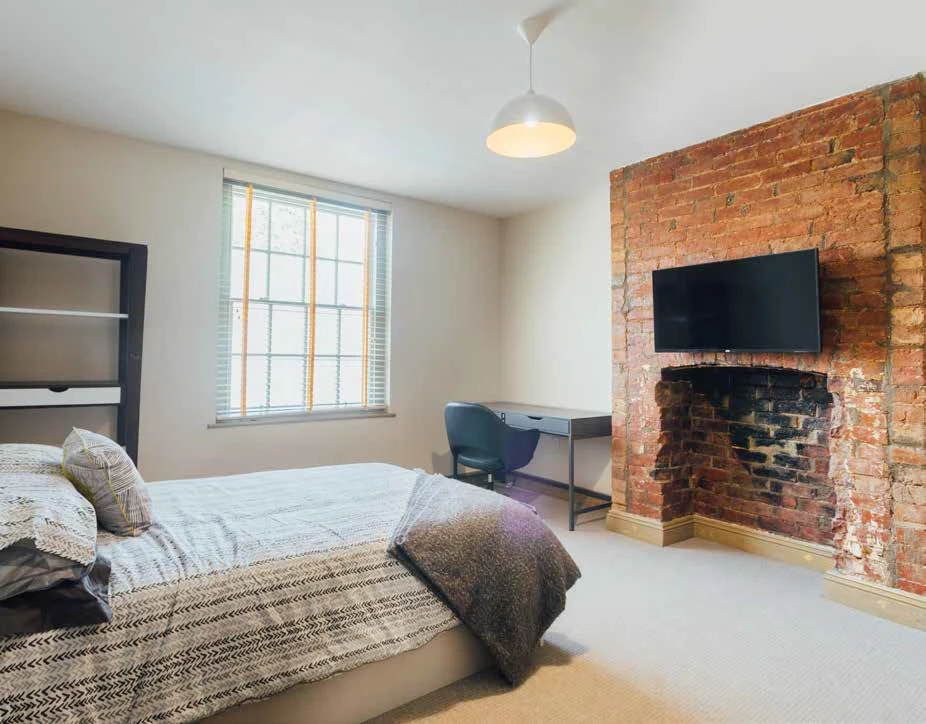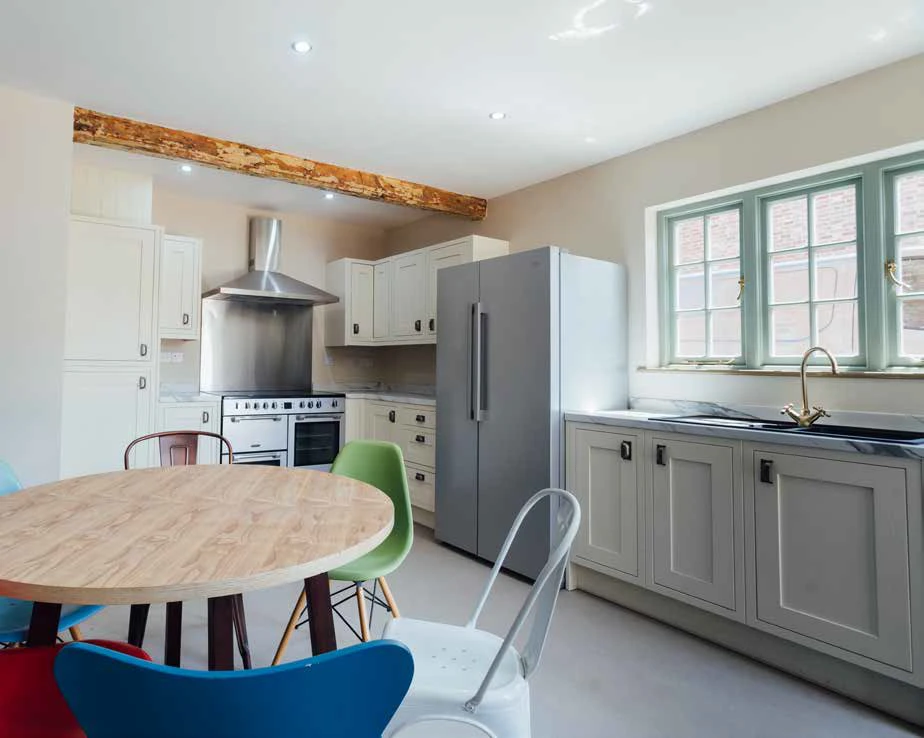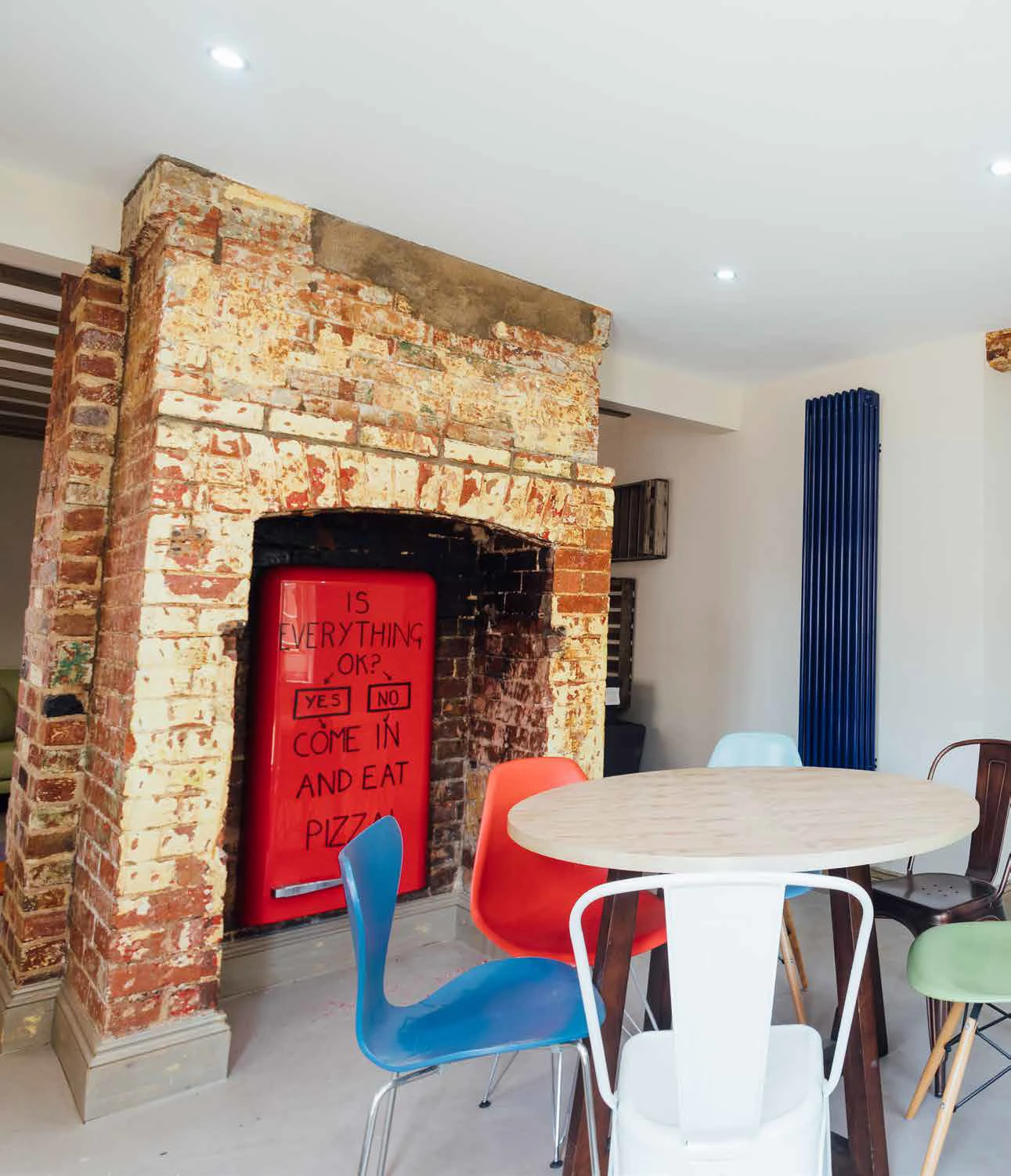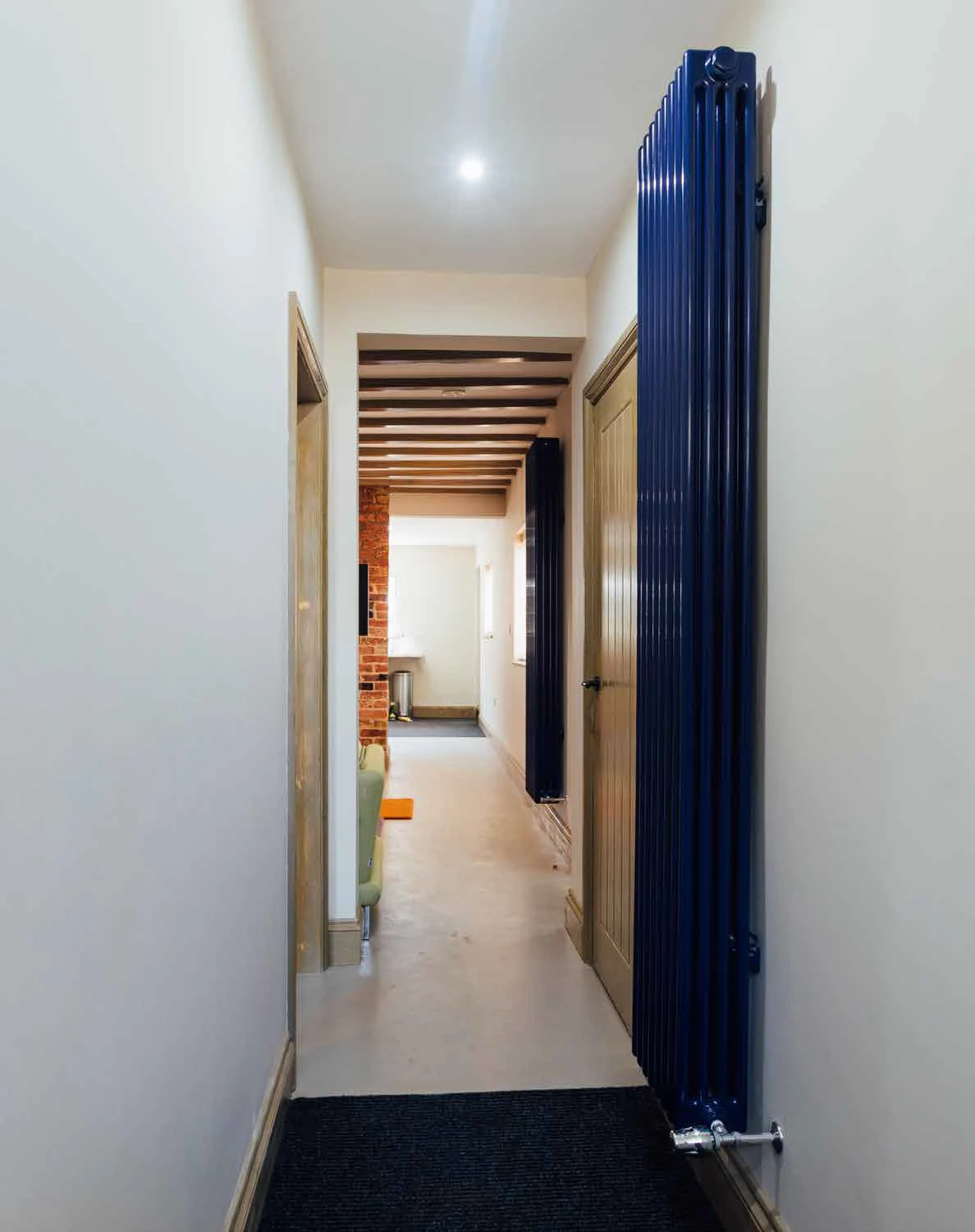Project Summary
Conversion of a dilapidated Grade: II listed building and associated outbuildings (formerly a dairy yard and residential dwelling) into ‘The Milk Bottle Yard’ – a high end designer student accommodation complex sat in the heart of the Emmanuel conservation area near Loughborough town center comprising of:
Phase 1 – Conversion of neglected barns and garages to 2 x 2 bedroom flats and 3 x 1 bedroom flats.
Phase 2 – Conversion of residential home, commercial unit and 2 x 1 bedroom flats to a 6 bedroom HMO property, 2 x 2 bedroom flats and 1 x 1 bedroom flat. The clients, Forest Road Partnership, purchased the property for £520k and £700k was spent on the refurbishment works.
Aims and Objectives
The clients, both local residents, wanted a fixed cost quotation to restore this long empty and neglected site into a top specification student complex, designed to be totally in keeping with the site’s heritage and status of the existing Grade: II listed dwelling. This was purposely in contradistinction to the modern high-rise large student complex opposite and designed to win local residents to the positive aesthetic impact within the surrounding conservation area, as well as providing university students with an inspiring living space.
Implementation
Pre planning advice was sought from the council, alongside some informal discussions, to ensure that the eventual planning application and associated heritage statements were in keeping with local planning and conservation area priorities. Substantive and detailed drawings were created
for the planning application and a specialist contractor was used to ensure compliance with building regulations.
The project was contracted in its entirety to Renov8, a local building firm with whom we have a long history. This required substantial upfront briefing on the project brief to ensure all Renov8 personnel worked in a way that delivered all the stringent design details agreed with the council
and contained in the heritage statement to ensure the creation of a beautiful aspect to the prominent corner property in the heart of a conservation area. Throughout the whole project we conducted weekly site visits, alongside almost daily telephone calls, along with ad hoc meetings to ensure compliance with the design and safe working practices specifications established prior to the building works commencing.
For project management purposes, we insisted that during both phases, Renov8 used our well established practice of breaking the project down in each floor was treated as project in its own right, broken down into overlapping sub-phases:
- Rip out, remove, strip back (coterminous with major building works during Phase 1.
- First fix building works including repairs outlined above
- Second fix building works including restoration outlined above
- Snagging and final finishes
A representative from the planning and building control departments at the local council visited the site at commencement, middle and end of each of the two phases. We had regular written and telephone conversation with the council regarding compliance with our heritage statement,
and to report on materials used on the external building to ensure fidelity to the agreed design scheme and principles.
The client was given a weekly update on project spend and progress, and visited the site on an ad hoc basis, often unannounced, to ensure that the progress reports he was receiving were accurate.
Outcomes
The aims and objectives of the project were fully met in terms of time, quality, and sympathy to the site’s heritage and potential.
There was a slight cost overrun due to a specific matter. On one notable occasion, it was decided during a site visit by the local authority that our plan take up the cobbles in the dilapidated barn and use in the courtyard should be disallowed. What followed was a written directive to leave the internal cobble floor fully intact and build a floating floor over it. Raising the floor level thus, necessitated a change in the ceiling height of the new ground floor apartment which subsequently required alterations to the ceiling height for the first floor apartment above. To accommodate this, we had to literally ‘raise the roof.’
The time and extra work involved in this added circa £10k to the overall project cost, however the project did not run over time as were able to pull in the services of a reputable local roofing company to help us make the necessary alterations swiftly. All the new units were fully let upon completion.
The two major lessons on this project were:
- Listed buildings with a particular prominence and local cache attract a lot more attention and investment by the local planners than the statutory minimum. This is pleasing but also challenging given the level of friendly scrutiny the project received.
- The importance of a strong local supply chain is essential for timely delivery of a building project, especially when there is need to absorb unforeseen changes within a critically tight timescale.




