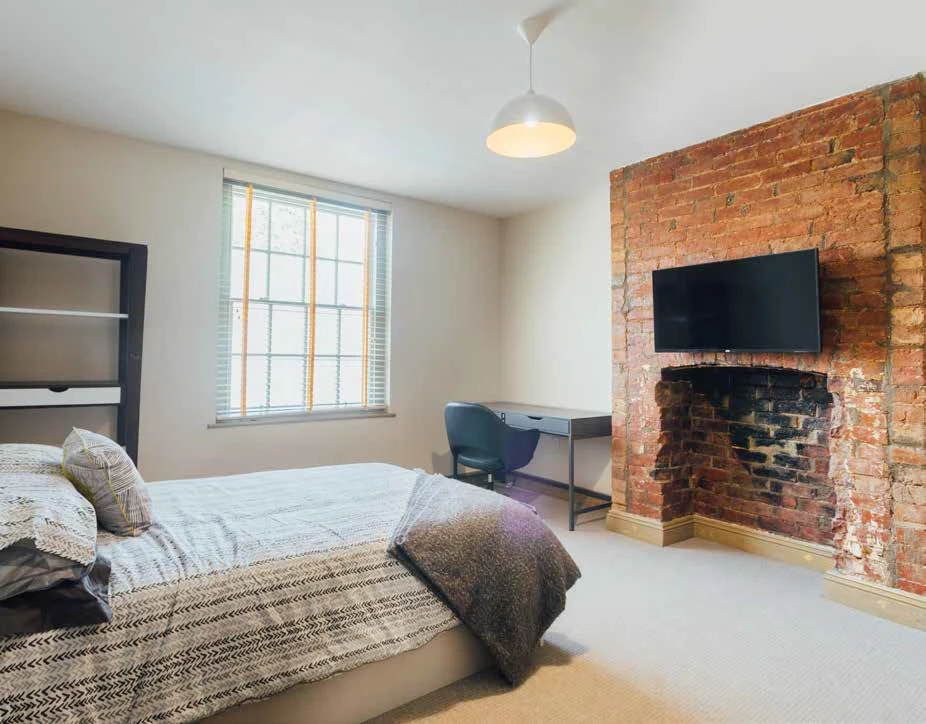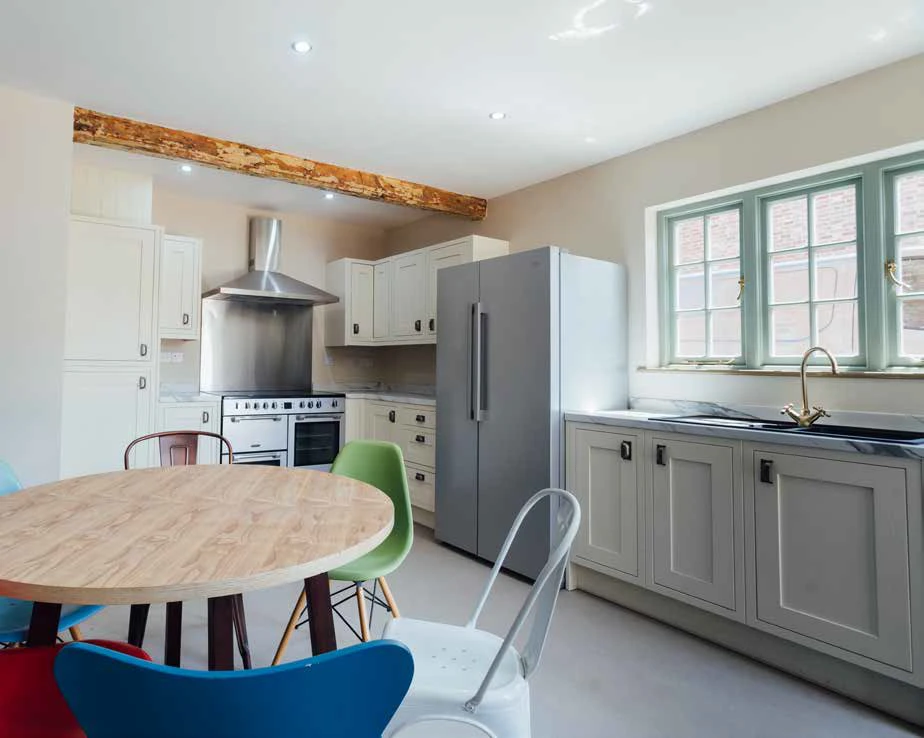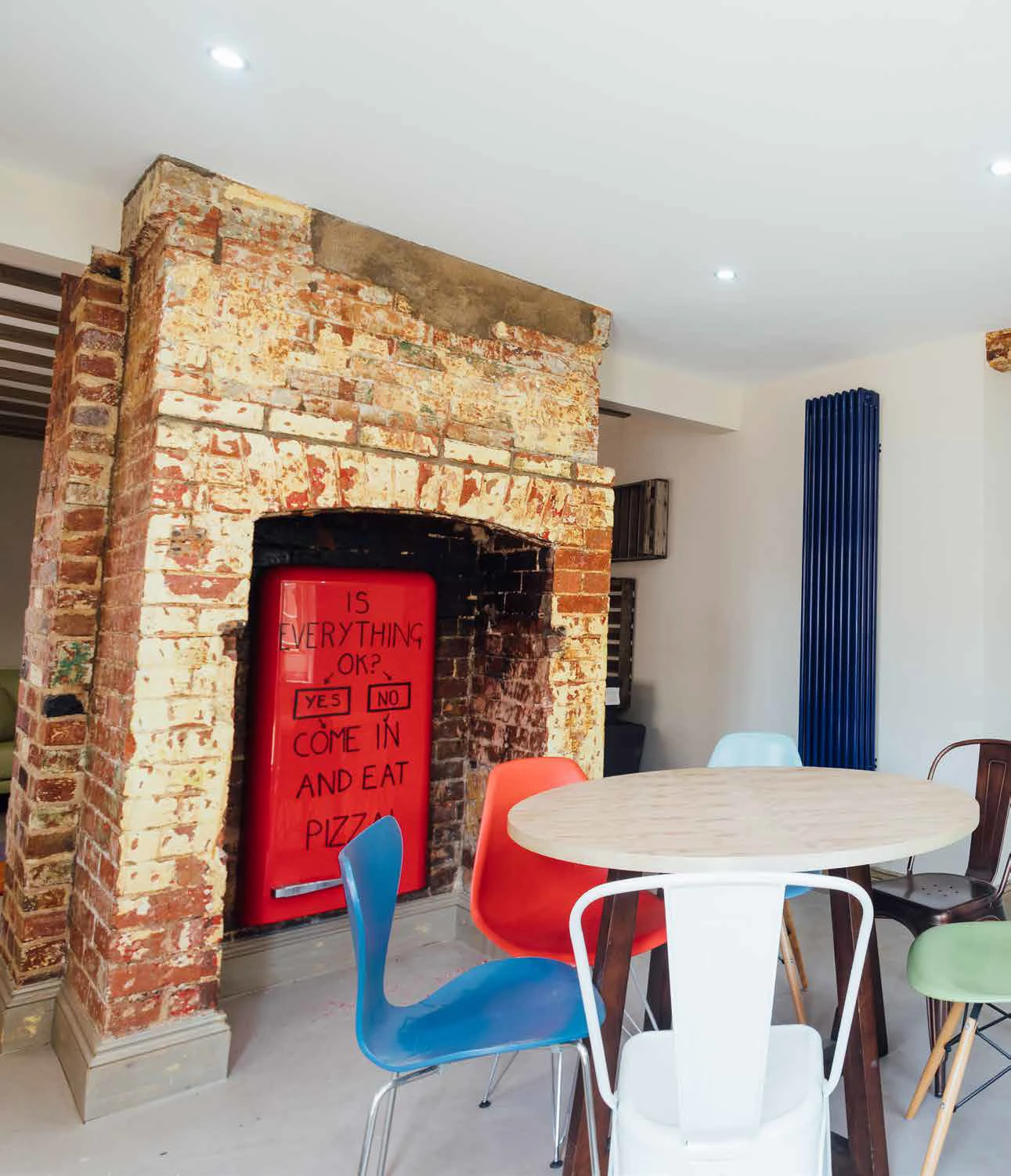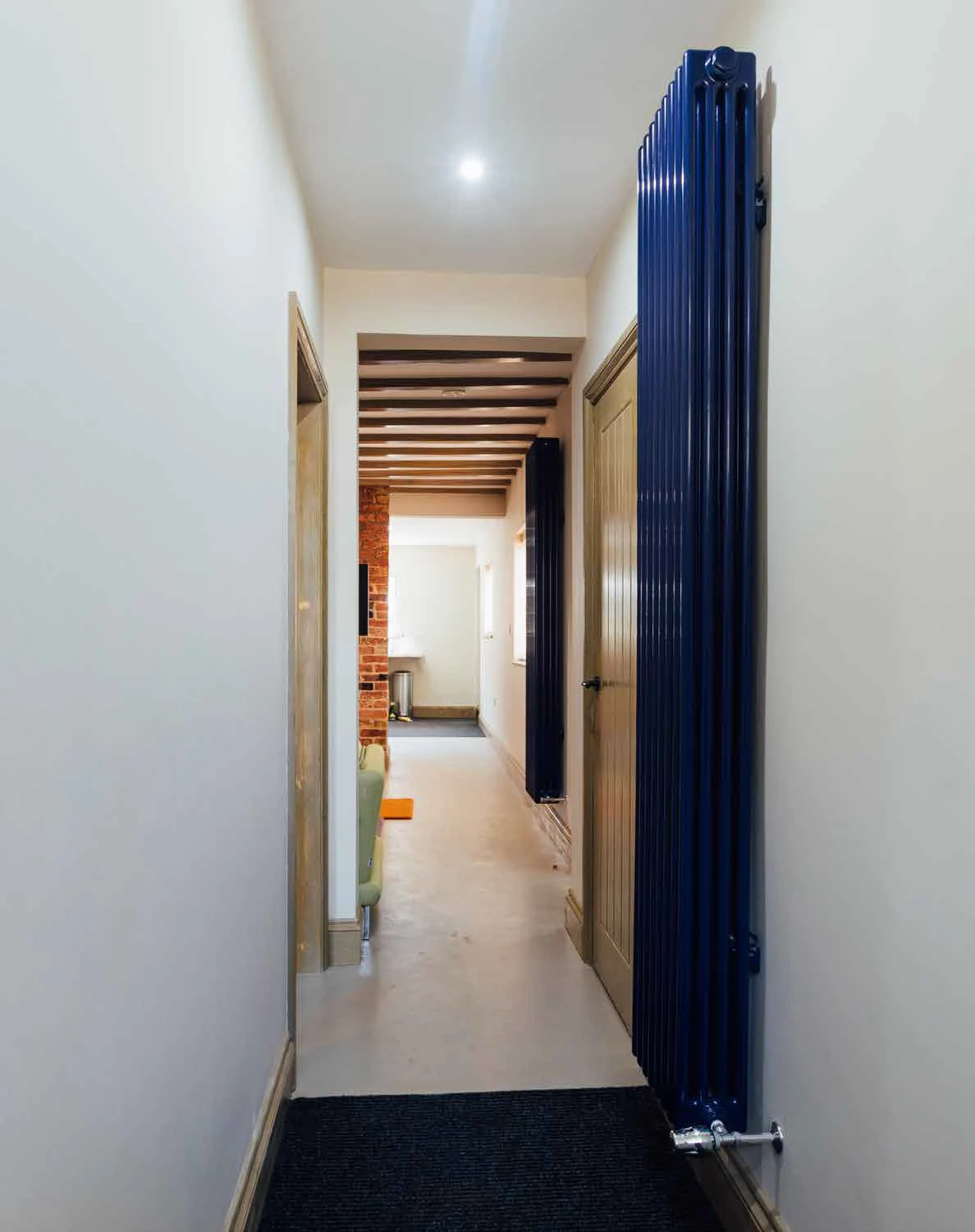Project Summary
Conversion of a dilapidated Grade: II listed building at 246 Beverley Rd in Hull formerly used as a public house and hotel into 5 self-contained residential studio apartments. The building was purchased by Orange Est8, a company with multiple student properties across the UK, and a significant presence in Hull. The purchase cost was £95k and £240k was spent on the refurbishment and conversion works.
Aims and Objectives
The client brief was to create 5 distinctive, high end self-contained residential apartments in a configuration that involved minimum alteration to the existing internal layout, and in a style that was both sympathetic to and celebratory of the original Renaissance revival style. The budgetary allowance was averaged at £50k per unit, including maintenance work to the external façade and all contingencies, equivalent to a maximum permitted project cost of £250k.
Implementation
Pre planning advice was sought from the council as to the acceptability of the project, and on their advice we were put in contact with a specialist heritage expert who advised on the required specialist repairs (e.g., finials, pediments, etched window panes, external window frames and the wrought iron bracket). Detailed drawings and a full explanation of the project was created for the planning authorities and a specialist contractor was used to ensure compliance with building regulations. Before work commenced, our in-house health and safety expert ensured that relevant signage indicating standard safety at work procedures were displayed in appropriate places in the building. In addition a site meeting with all trades involved in the project was conducted to clearly explain the brief, especially the need to preserve the fabric and unique style of the building. Specific guidance on acceptable working practices were outlined.
The project was broken down into four overlapping phases:
- Rip, remove, strip back (weeks 1-3)
- First fix building works including repairs outlined above (weeks 2-10)
- Second fix building works including restoration outlined above (weeks 8-14)
- Snagging and final finishes (weeks 15+16)
A representative from the planning and building control departments at the local council visited the site at commencement of the project and towards the end of every phase, as did our health and safety advisor. The client was given a weekly update on project spend and progress and paid fortnightly visits to the site to do a visual inspection, and offer advice given their seep experience of such projects.
The building was handed back a week ahead of schedule in a ready to let condition, inclusive of all fixtures, fittings and
furnishings, and was signed off immediately by the client.
Outcomes
The project was a resounding success in respect of the three main facets of project management; time, cost and quality. We came in under budget, finished a week ahead of schedule, and created an outstanding end product with appropriate architectural design elements throughout.




